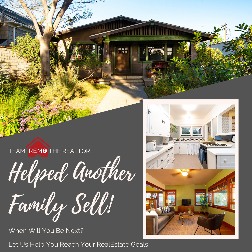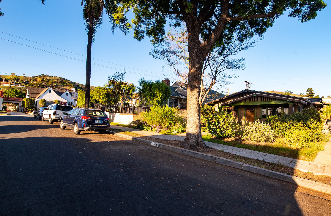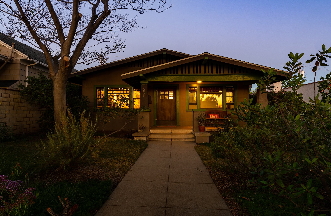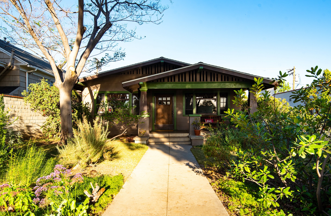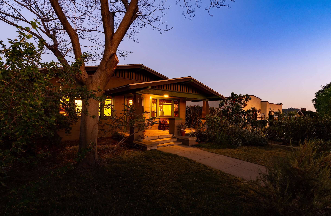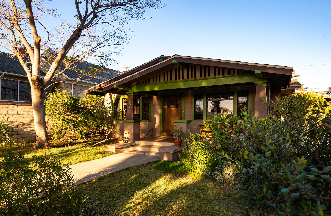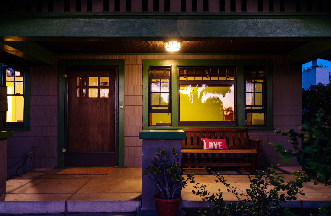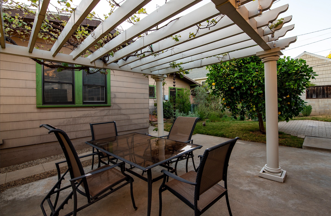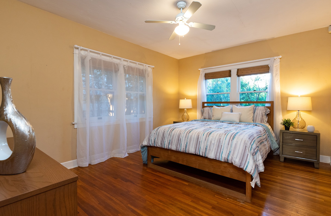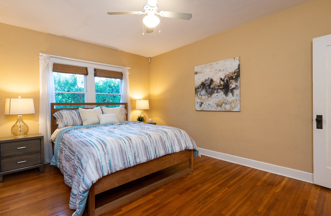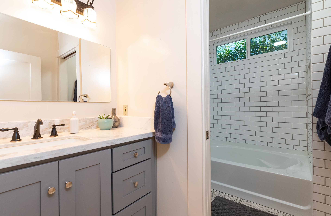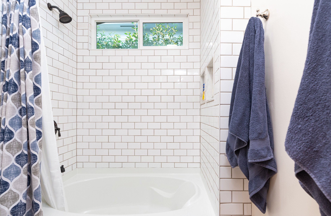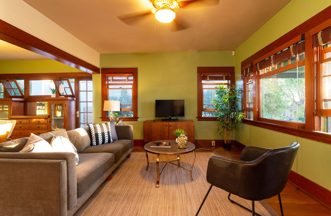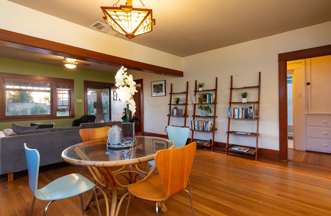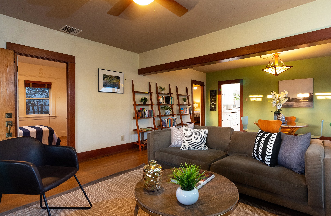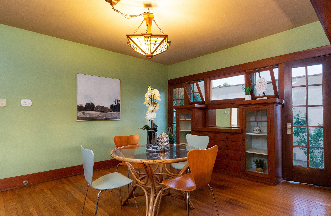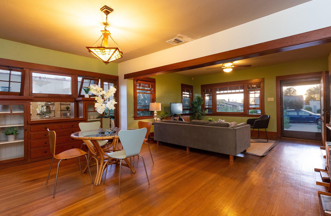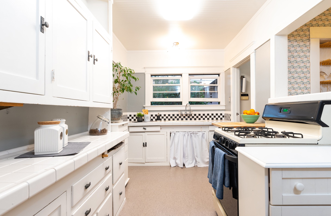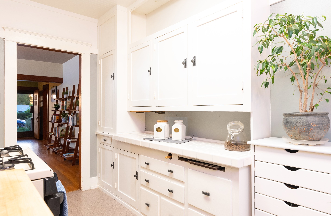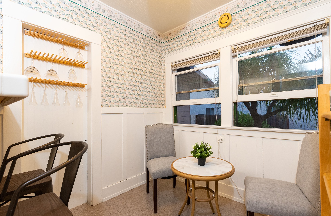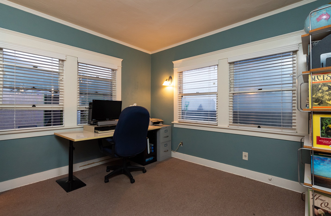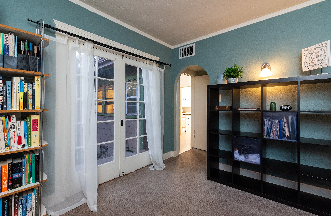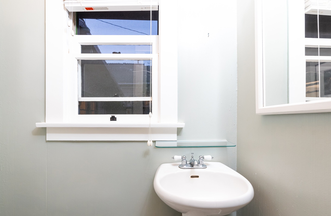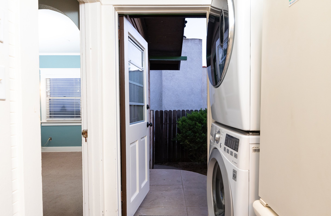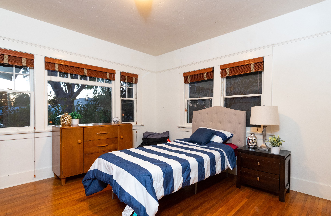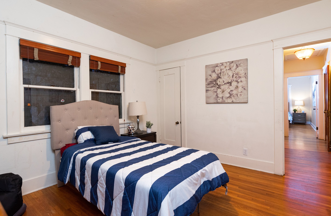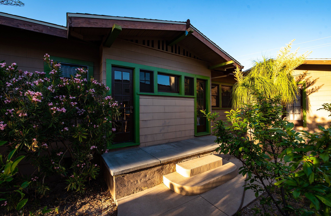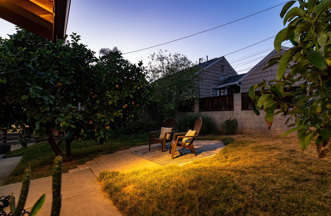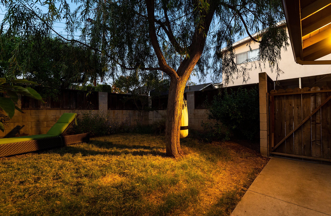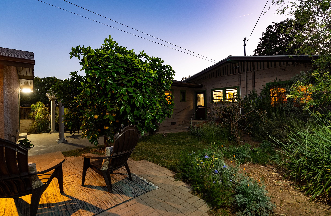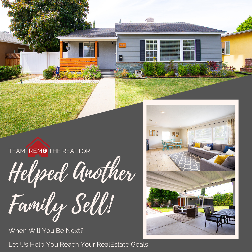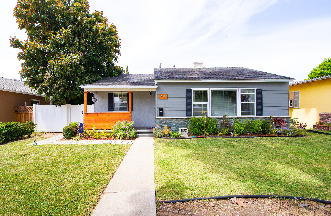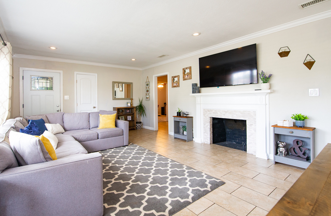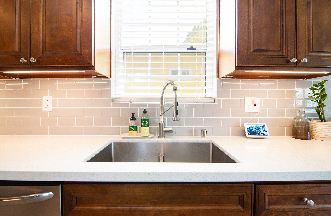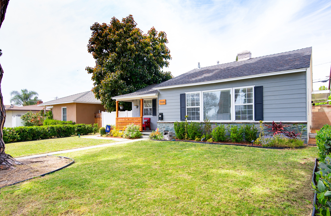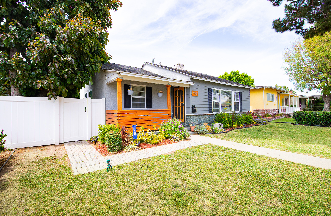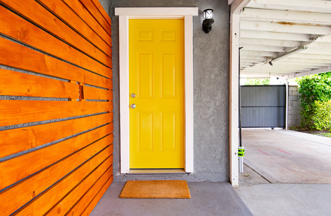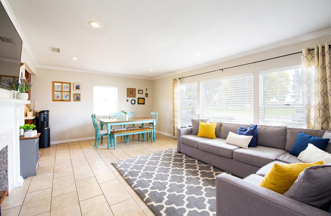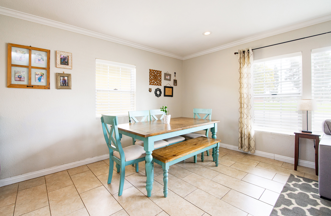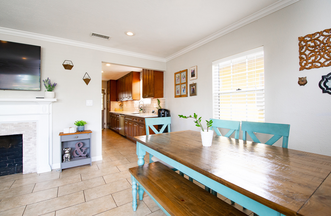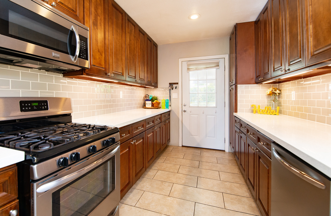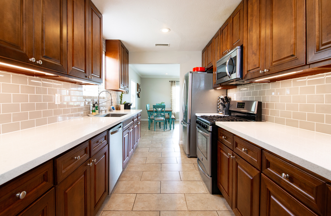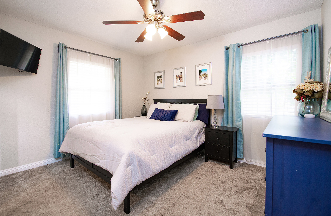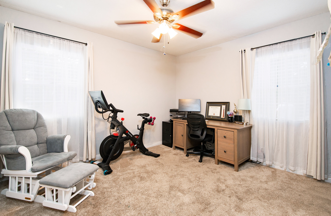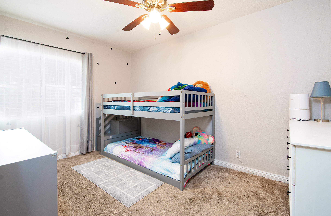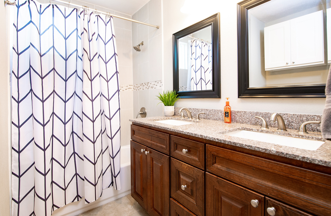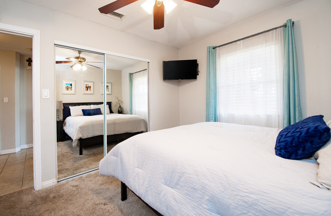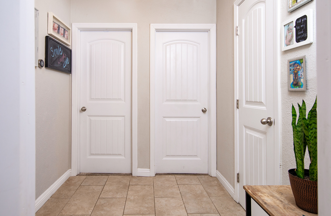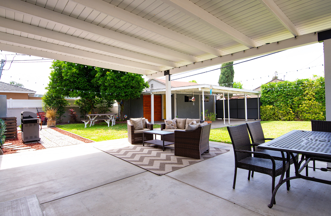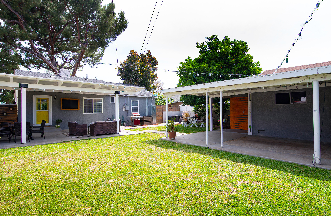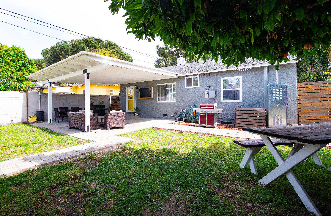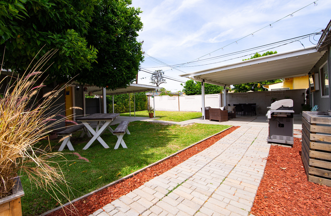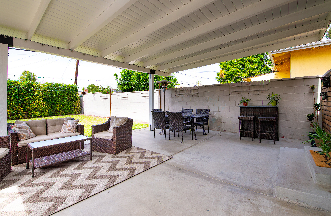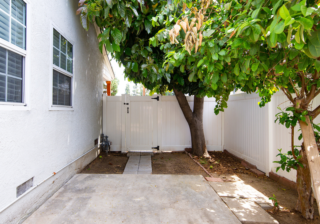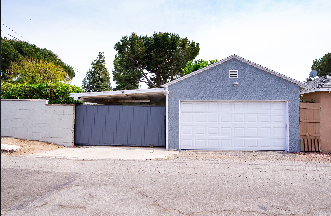Hacienda Heights paradise
2337 Dunswell Ave, Hacienda Heights, CA
(Pictures Below)







































SOLD: 2337 Dunswell Ave, Hacienda Heights, CA
For More Info Call/Text: 562-762-8581.
.
Welcome to Dunswell Ave, a meticulously maintained 4-bedroom, 3-bathroom home nestled in the desirable city of Hacienda Heights. Situated on a generously sized lot, this property offers a harmonious blend of comfort, functionality, space, and style.
As you enter, you're welcomed by a warm and inviting atmosphere. The main hallway, adorned with durable laminate flooring, leads to a spacious living room featuring a cozy fireplace, elegant wooden shutters, and plush carpeted flooring. Adjacent to the living room is a formal dining room with a chandelier, perfect for hosting intimate family dinners or larger gatherings. The extended family room, with access to the backyard through large sliding doors, provides additional space for relaxation and entertaining, featuring recessed lighting, beautiful wooden shutters, and the second fireplace.
The large kitchen is a culinary enthusiast's dream, boasting ample countertop space, abundant cabinetry for storage, a desk nook, dual wall ovens, a new countertop stove, a dishwasher, and a convenient bar seating area—ideal for casual meals or socializing.
On the first floor, you'll also find a bedroom with carpeted flooring, wooden shutters, sliding wooden closet doors, and panel walls. This level includes a full bathroom featuring a stand-in shower and generous cabinet space, a dedicated laundry room, and access to the attached two-car garage with a newly installed garage door.
Ascending to the carpeted second floor, you'll discover three additional bedrooms and two bathrooms. The primary bedroom is a serene retreat, complete with double closets featuring sliding mirror doors, a ceiling fan, and an en-suite bathroom with double sinks and a stand-in shower. The other bedrooms also offer carpeted flooring, remote-controlled ceiling fan lights, and windows with wooden shutters. A hallway with extra cabinet storage completes this level.
Step outside to the expansive backyard, a true outdoor oasis. Enjoy the covered patio, perfect for al fresco dining, or gather around the fire pit on cool evenings. The backyard features a lush grass area suitable for basketball, soccer, and other recreational activities. It is further enhanced by mature avocado and grapefruit trees, a high-capacity storage unit, a fully automated sprinkler system, and two convenient access gates.
This home is crowned by a durable tile roof with Tesla solar panels, underscoring its modern and energy-efficient design. Located in a safe and quiet cul-de-sac neighborhood, this property is conveniently close to top-rated public schools, City Centre, shopping centers, restaurants, and all the amenities that Hacienda Heights has to offer.
Experience the perfect blend of charm, comfort, and convenience at this Dunswell Ave paradise.
For more info, please fill out request form below and/or call/text Remo at 562-762-8581.
Keller Williams Pacific Estates, DRE # 01427142
Interested in More Details?
2337 Dunswell Ave, Hacienda Heights, CA
Please fill out the request form below;
TAKE A 3-D TOUR
2337 Dunswell Ave, Hacienda Heights, CA
(3D Tour Below)











































































































































































